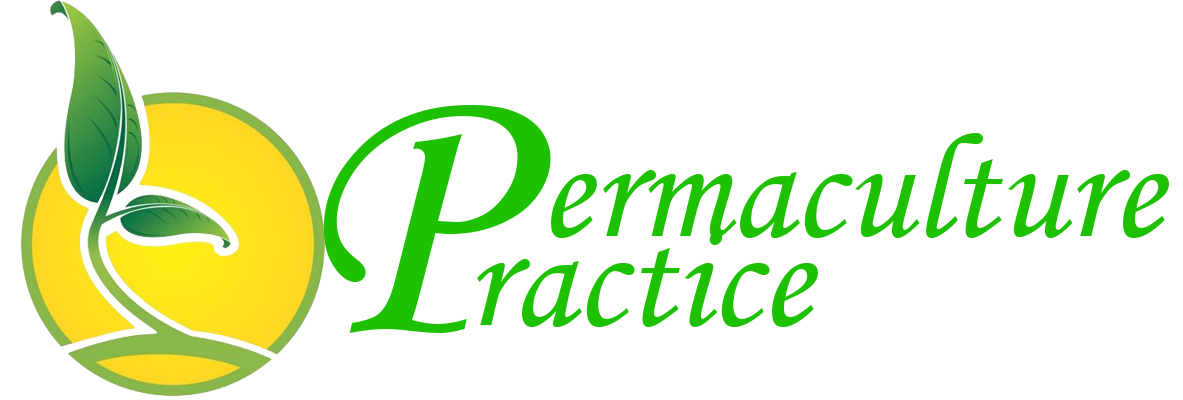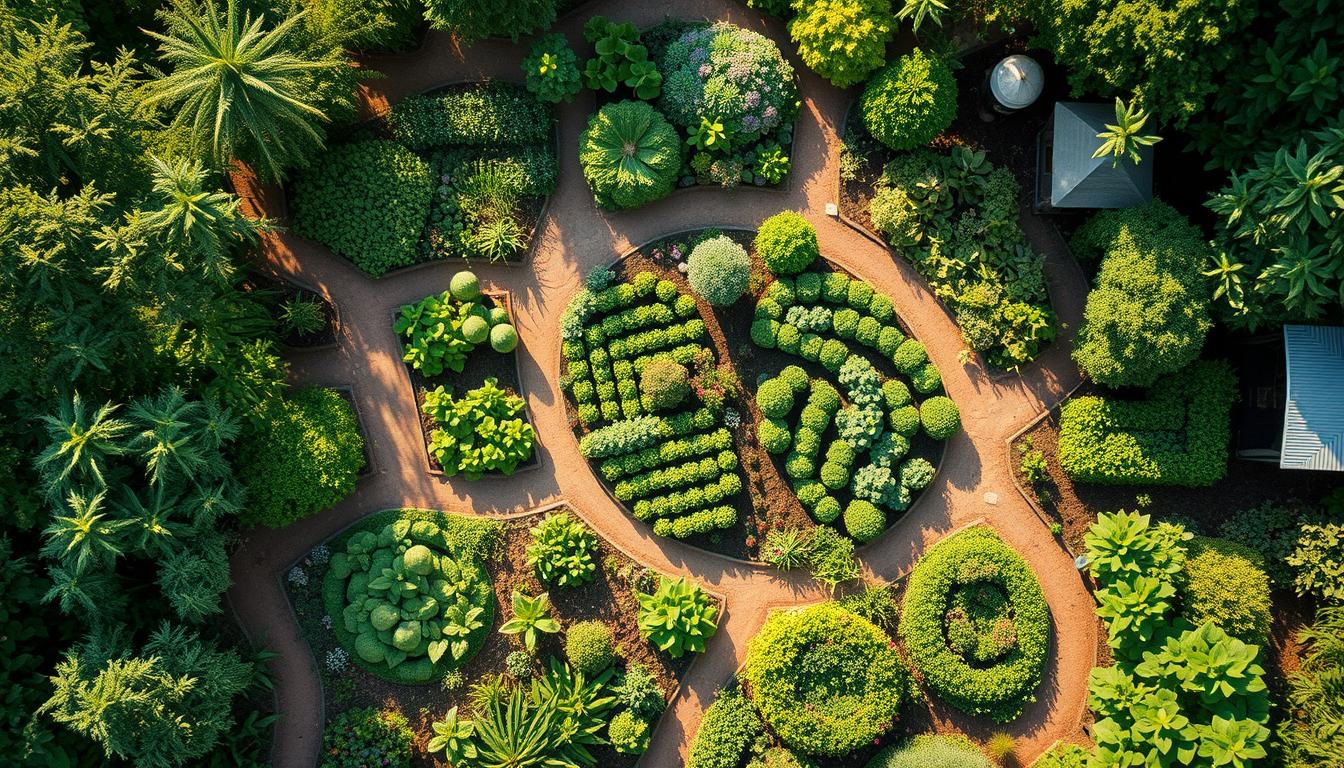As I stepped out into my lush, thriving garden, the vibrant colors and abundance of life filled my heart. This wasn’t just a random collection of plants. It was a carefully designed system, a living tapestry woven with the principles of permaculture design. At the heart of this approach lies the concept of zones, an innovative way to organize and manage our landscapes for maximum efficiency and sustainability.
In the world of permaculture, zones are not just abstract boundaries. They are a strategic tool for optimizing energy flow and reducing waste. By understanding the principles of zoning, we can create regenerative landscapes. These landscapes work in harmony with the natural cycles of our environment, maximizing productivity and resilience.
What are Permaculture Zones?
Permaculture zones are like imaginary lines around your home to help use energy wisely. They don’t need fences to exist; they can blend together smoothly. Because our land isn’t always flat, zones often look different in real life than they do on paper.
The Concept of Zones in Permaculture Design
By setting up zones around your home, you can plan where to put things for better energy use. The zones are based on how often you visit each area. The most visited spots are closest to the center, called Zone 0.
The Purpose of Zoning in Energy-Efficient Planning
Knowing about permaculture zones helps homeowners make their property more energy efficient and sustainable. This way, you can use less energy and make your land more productive. It leads to a greener and more energy-efficient home.
Zone 0: The Central Hub
In a permaculture design, Zone 0 is the heart of the system. It’s the home itself, the central hub of human activity. This zone is not always a primary concern for designers. Unless they are creating a permaculture plan for a bare plot of land and need to determine the ideal location for the house.
When there is an existing home on the property, that structure typically becomes the Zone 0. It sets the foundation for the rest of the zoning layout.
The design of Zone 0 plays a crucial role in achieving energy efficiency. It creates an environment where occupants can live and work in a sustainable, harmonious manner. By thoughtfully planning the layout and features of the home, permaculture practitioners can optimize resource use, minimize waste, and foster a symbiotic relationship between the built and natural elements of the site.
“Zone 0 is the central hub of human activity in a permaculture design, serving as the foundation for the layout of the entire design.”
The permaculture approach to Zone 0 encourages features like passive solar design, water harvesting systems, and integrated food production elements within the home’s footprint. This integration of the dwelling with the surrounding landscape helps to reduce the energy demands of the household. It enhances the overall sustainability of the permaculture system.
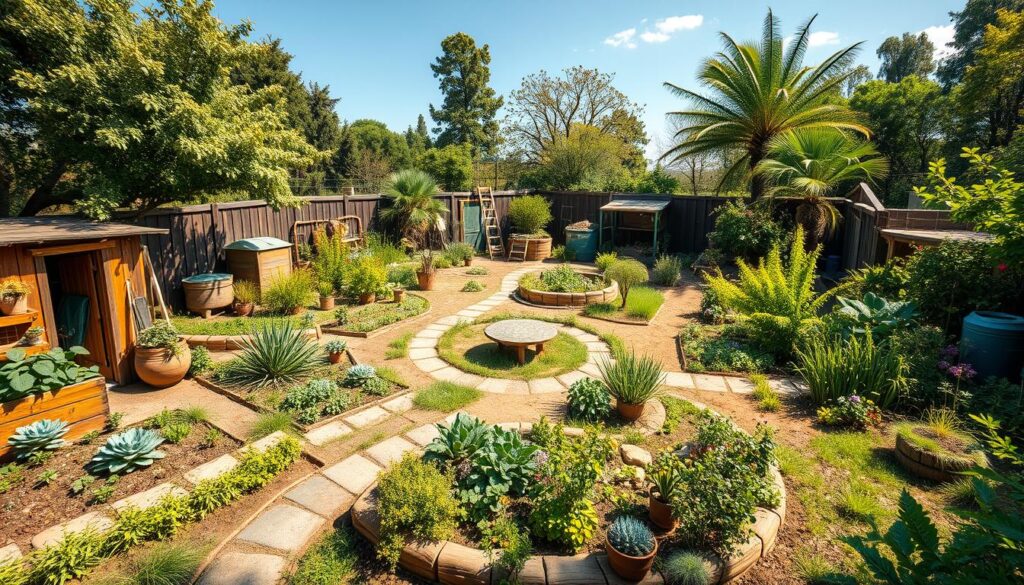
By carefully considering the placement and design of Zone 0, permaculture practitioners can create a central hub. This hub not only meets the needs of the occupants but also serves as a model of energy-efficient planning and zone 0 permaculture design. This foundational zone sets the stage for the successful implementation of the remaining permaculture energy efficient planning zones. It contributes to a more resilient and self-sustaining homestead or community.
Zone 1: The Intensive Use Area
In permaculture design, Zone 1 is right next to the house. It’s where you find the most used parts. This includes the kitchen garden, small fruit trees, worm farms, greenhouses, workshops, water systems, and even small animal pens.
Elements Commonly Found in Zone 1
Zone 1 is all about being productive. It’s where you grow vegetables and herbs in the kitchen garden. You’ll also find small fruit trees, worm farms, and greenhouses.
Workshops, rainwater tanks, and small animal pens are here too. They’re all easy to get to and check on often.
Design Considerations for Zone 1
Designing Zone 1 focuses on making it very efficient. Plants here get full mulching and are always watered. This ensures they grow well.
Being close to the house means you can watch over it easily. This helps keep everything running smoothly in this important part of the permaculture design.
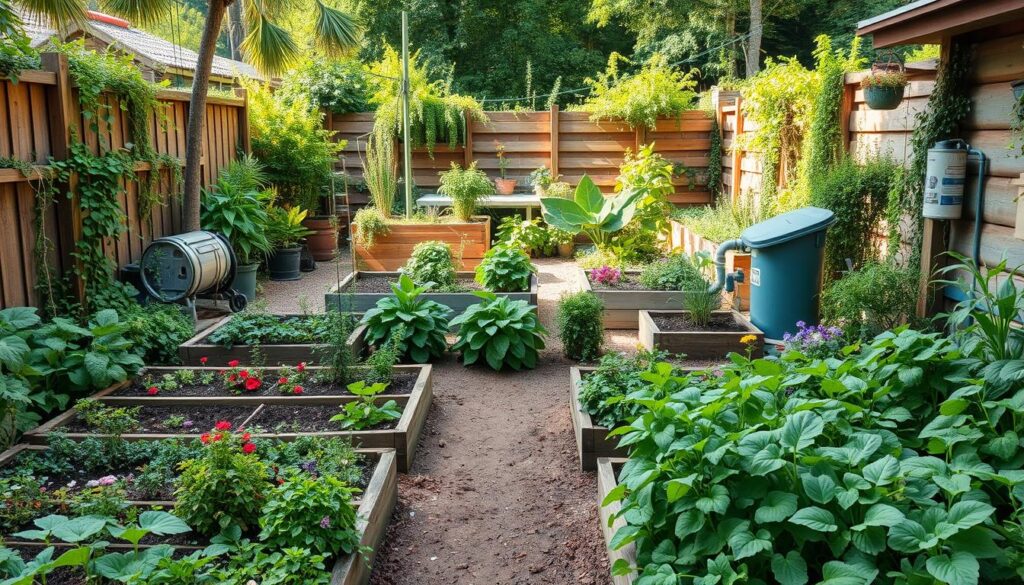
“The arrangement of elements in Zone 1 is crucial for creating a self-sustaining, energy-efficient living system.”
By planning carefully, permaculture experts can create a great kitchen garden. They also make water systems work better. And they make living spaces that follow permaculture design principles.
Zone 2: The Semi-Intensive Area
In permaculture design, Zone 2 is key for balancing work and efficiency. It’s where most of the storage and home crops grow, along with some for the market. This area has many elements that work together for a harmonious system.
Zone 2 has big garden beds, greenhouses, tool sheds, and composting spots. These need weekly care. Here, cash crops, pastures, orchards, vineyards, and big fruit and nut trees grow well. Ponds, streams, and swales provide water for all the plants and animals.
Examples of Zone 2 Elements
Zone 2 is filled with elements that support the permaculture design. You’ll find goats, horses, cows, sheep, and big poultry here. They are part of the system’s needs. Plants in Zone 2 need regular care and might use drip irrigation to grow well.
Bill Mollison and David Holmgren started permaculture. They stressed the need for holistic design and blending ecology with farming. By understanding energy use and mapping sectors like sunlight and water, designers can make Zone 2 and the whole system more efficient and sustainable.
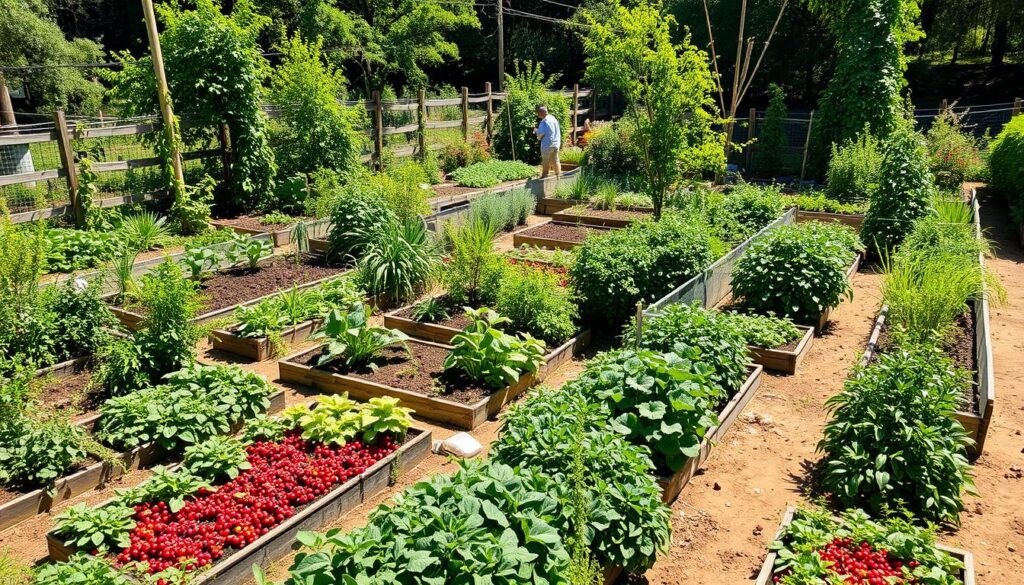
“Permaculture is a design system for creating sustainable human environments. It is about growing food, housing, technology, community, and much more in a way that is sustainable, and which works with nature, rather than against it.”
– Bill Mollison, co-originator of permaculture
Zone 3: The Crop and Livestock Zone
Zone 3 is key in permaculture design, serving as the main agricultural area. It’s where most crops are grown, for both personal use and sale. Here, you’ll find large fruit tree orchards and pastures for livestock.
Zone 3 is marked by orchards, broad-acre farming, and big pastures. These show the diversity and productivity of a good permaculture system.
Crops in zone 3 need lots of space but only occasional care. They include grains, pastures, orchard fruits, vineyards, and blueberry fields. This zone produces a lot, both in space and profit.
Green mulching is used here to improve soil and save water. This reduces the need for frequent watering.
Zone 3 is home to big animals like horses, cows, goats, sheep, and poultry. They help with nutrient cycling and weed control. They also give us meat, milk, and eggs.
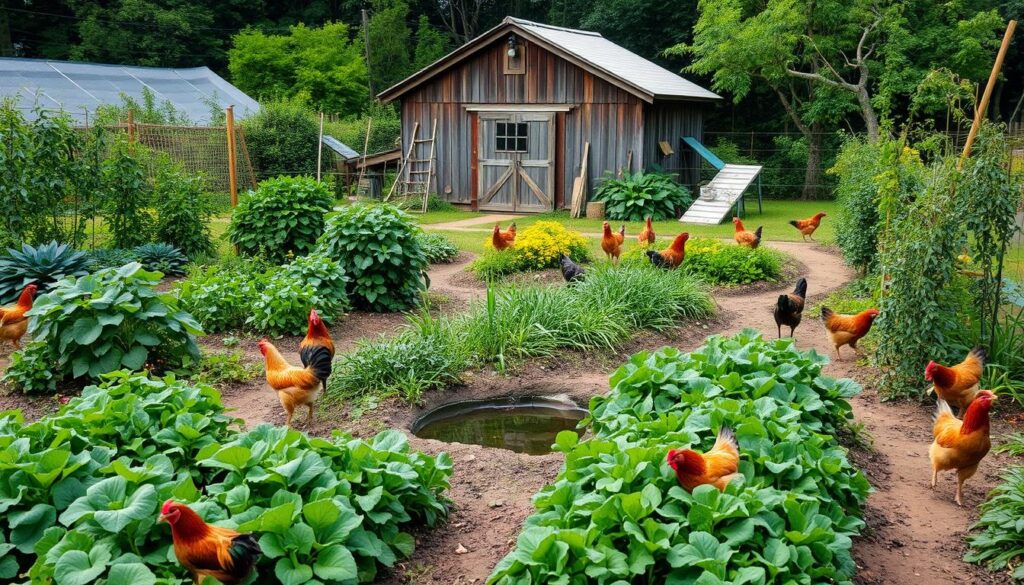
The design of zone 3 aims for efficiency and productivity. It includes animal feeders, shelters, and fencing. Water comes from ponds, streams, swales, rainwater harvesting, and irrigation.
By adding zone 3 to permaculture design, we can use broad-acre farming and large livestock. This creates a self-sustaining, resilient, and abundant system. It meets the needs of the household and the community.
permaculture zones
In permaculture design, Zone 3 is where things get busy. It’s where you grow your main crops and keep big animals. This zone is a mix of hard work and care for the earth.
Urban Adaptations of Zone 3
Permaculture isn’t just for big farms. It works in cities too. Think of your lawn as a special area for growing food, like a mini-farm. The whole neighborhood can become a place to find and grow food, with fruit trees and wild plants.
“Zoning is about maximizing productivity, reducing waste, and maintaining efficiency. Zoning involves placing elements visited most frequently closest to the home, and those requiring less management further away.”
By using permaculture in cities, we can make our surroundings productive and green. This way, even in the city, we can have a self-sustaining food system.
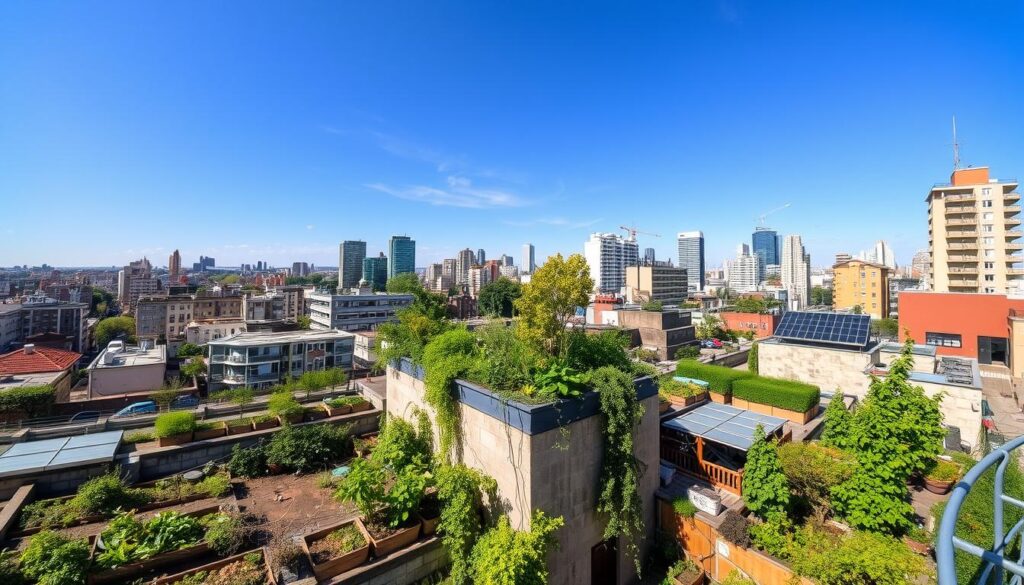
Zone 4: The Semi-Managed Woodland
In the permaculture design system, Zone 4 is the semi-managed woodland area. It extends the broad-acre farmland, focusing on forestry for timber and non-timber forest products like mushrooms and herbs. Large nut trees offer food, timber, and habitat for wildlife.
The semi-managed nature of Zone 4 uses animals, like cattle, to control growth and thin out seedlings. This method keeps the ecosystem balanced and produces valuable forestry and non-timber forest products. The semi-managed woodland in Zone 4 is key to the permaculture design, enhancing energy efficiency and productivity.
“Zone 4 is a crucial component of the permaculture design, striking a balance between managed forestry and the preservation of natural ecosystems.”
Adding zone 4 to the permaculture system lets landowners benefit from forestry and non-timber forest products. It’s a valuable resource for sustainable timber and natural, wild-crafted goods.
Zone 5: The Wilderness Area
In permaculture design, Zone 5 is the wild, untouched part of nature. It’s where life grows freely, without us. This area is key for learning and connecting with nature’s cycles.
Zone 5 is vital for wildlife and natural systems. It lets the land be itself, supporting many plants and animals. This shows how important it is to keep nature’s balance.
“The wilderness is the origin of all that we know. Whenever a man goes back to nature, whatever happens to him there, this is what he is really after.” – Loren Eiseley
In cities, Zone 5 might be a creek or a forgotten spot. These areas connect wildlife, helping them survive and grow. By including Zone 5, we blend human life with nature’s.
The wilderness area of Zone 5 reminds us of nature’s worth. It’s a place for watching, thinking, and learning from nature’s strength. Keeping this part of permaculture helps us connect with the earth and maintain life’s balance.
Applying Zoning Principles to Your Site
When it comes to applying zoning principles in permaculture design, flexibility is key. Real-world sites rarely match the ideal landscape shown in the zone diagram. Things like rocky outcroppings, steep slopes, and irregular shapes can make the zones adapt to the site’s unique features.
Adapting Zones to Irregular Landscapes
The zones are not hard boundaries. They can blend or change shape to fit the site’s natural features. It’s crucial to adapt the zoning principles to the site’s unique conditions for a successful permaculture design.
“The zones are not hard boundaries, and can blend into each other or take on different shapes to accommodate the natural features of the landscape.”
By adapting zones to the terrain and resources, permaculture designers can create systems that work with nature. This way, the applying zoning principles are made to fit the site perfectly. It maximizes efficiency and productivity while reducing waste and disruption.
In summary, while the conceptual permaculture zones are useful, the real skill is in adapting zones to the site’s unique features. This flexibility allows permaculture designers to create sustainable and harmonious systems that work well in the real world.
Conclusion
Permaculture zones are key to making landscapes both efficient and sustainable. They help designers place elements wisely, based on how often they’re used and managed. This way, they create systems that work well together, just like nature.
It’s important to tailor the zoning to each site’s unique needs. This ensures the design fits the land and its people perfectly. Zones range from the busy Zone 1 to the wild Zone 5, each playing a crucial role.
By using permaculture zones, people can make their spaces more eco-friendly. This not only helps the planet but also improves their own lives. Permaculture zones are the base for energy-efficient designs that blend with nature.
