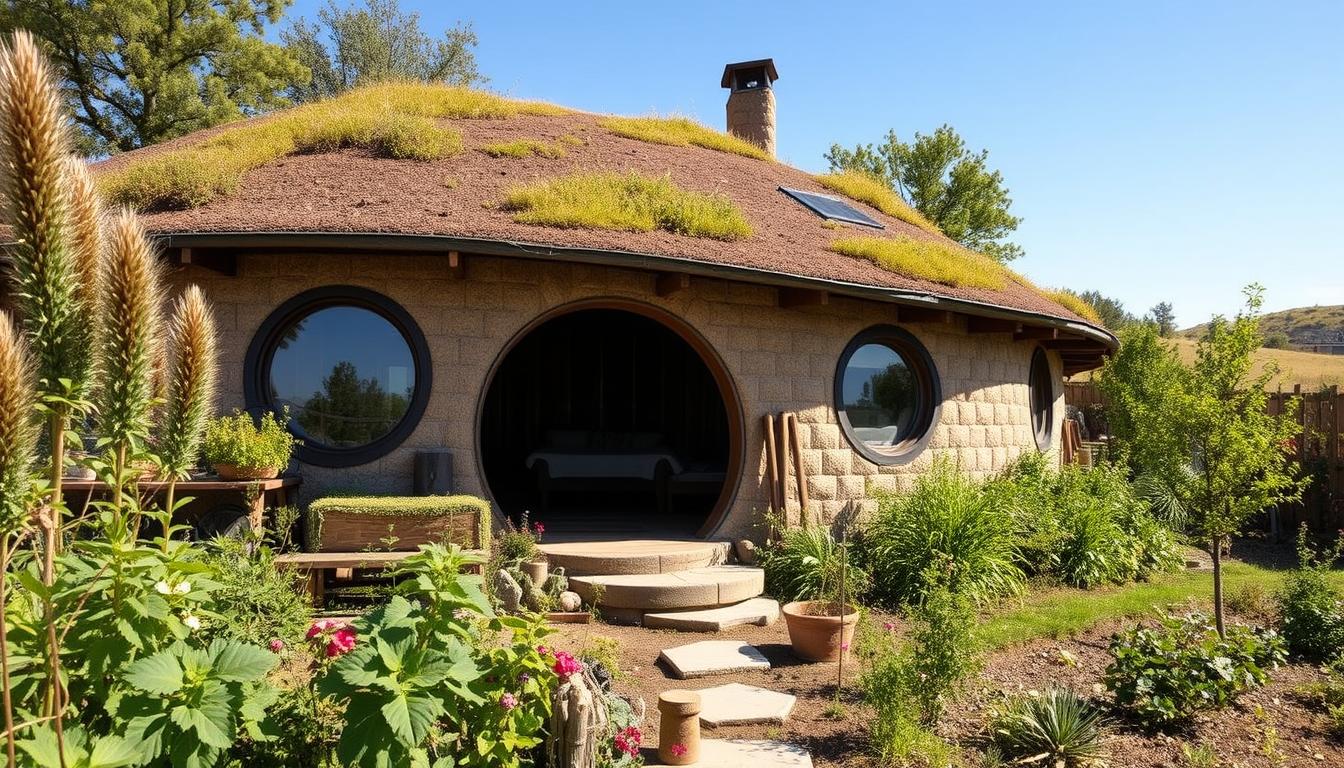Imagine a world where our homes seamlessly integrate with the natural landscape, embracing the very elements that surround us. This is the essence of natural building, a movement that is transforming the way we design and construct our living spaces. As we delve into the captivating realm of permaculture, we uncover a wealth of eco-friendly techniques that challenge the conventional approach to building.
But what sets these natural building methods apart, and why are they gaining traction in the modern era? Join us as we explore the fascinating world of earthen construction, straw bale building, and other innovative approaches that are redefining sustainable living. Prepare to be inspired and empowered to reimagine the very foundations of your home.
Key Takeaways
- Discover the principles of natural building and its role in permaculture design.
- Explore the ancient art of cob construction and its enduring appeal.
- Understand the benefits of rammed earth walls and their unique aesthetic.
- Learn about the advantages of straw bale homes and their thermal efficiency.
- Delve into the versatility of earthbag building and its affordability.
- Uncover the off-grid living solutions offered by Earthships.
- Appreciate the importance of vernacular architecture and bioclimatic design.
How can natural building techniques revolutionize the way we approach sustainable living? Prepare to be enlightened as we embark on a journey through the captivating world of permaculture-inspired architecture.
Embracing Earth-Friendly Construction
Sustainable building practices are at the heart of the natural building movement. By embracing eco-friendly construction methods, we can significantly reduce the environmental impact of our homes and create structures that are in harmony with the natural world. This section explores the importance of sustainable building and how natural building techniques can help minimize our carbon footprint.
The Importance of Sustainable Building Practices
Sustainable building practices are essential for addressing the pressing environmental challenges we face. Green architecture and eco-friendly construction methods not only reduce the depletion of natural resources but also minimize waste, energy consumption, and greenhouse gas emissions. By investing in sustainable building, we can create a more livable and resilient future for generations to come.
Minimizing Environmental Impact
Natural building techniques offer a promising solution for minimizing the environmental impact of the construction industry. From using renewable and locally sourced materials to employing passive cooling and heating systems, these methods prioritize energy efficiency and reduce the carbon footprint of our homes. By embracing sustainable building, we can transition towards a more harmonious relationship with the natural world.
“The greatest threat to our planet is the belief that someone else will save it.” – Robert Swan
The natural building movement is a testament to the power of harnessing nature’s resources and design principles to create structures that are not only visually pleasing but also environmentally responsible. By embracing earth-friendly construction, we can pave the way for a more sustainable future.
Cob: The Ancient Art of Earth Building
Cob, a traditional building material made from a mixture of clay, sand, and straw, has been used for centuries to create durable and resilient structures. This ancient art is now being revived and incorporated into modern permaculture designs, showcasing the ingenuity and sustainability of earthen construction.
Crafting Durable and Resilient Structures
The process of cob building is a unique and captivating one. Artisans carefully mix the clay, sand, and straw into a malleable, mud-like material, which is then hand-shaped and layered to form the walls of the structure. This traditional technique results in structures that are not only visually striking but also remarkably strong and long-lasting.
One of the key advantages of cob buildings is their ability to withstand natural disasters. Cob walls are highly resistant to earthquakes, as they can flex and absorb the shocks without compromising structural integrity. Additionally, the thermal mass of cob helps to regulate indoor temperatures, making these structures energy-efficient and comfortable to live in, even in extreme climates.
| Feature | Benefit |
|---|---|
| Earthquake-resistant | Cob walls can flex and absorb shocks, making them highly resilient to natural disasters. |
| Thermal mass | The dense, earthen material helps to regulate indoor temperatures, reducing the need for heating and cooling. |
| Durability | Cob structures can last for centuries with proper maintenance, showcasing the longevity of this ancient building technique. |
The revival of cob building is a testament to the enduring appeal of vernacular architecture and the desire to connect with the natural world through sustainable, earthen construction. As more people explore the benefits of cob buildings, this ancient art is finding new life in the world of modern permaculture design.
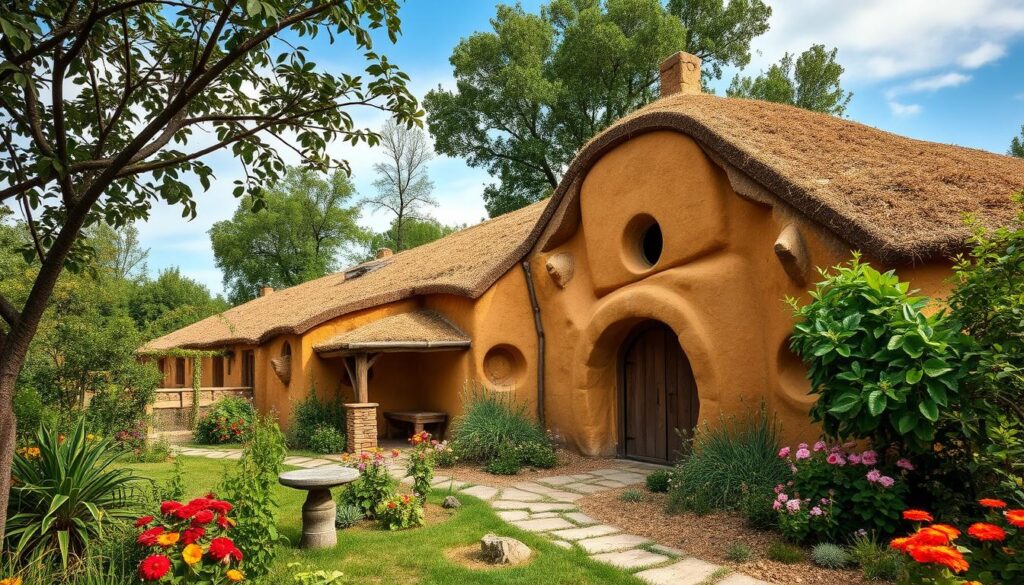
Rammed Earth: Sculpting Solid Earthen Walls
In the realm of natural building techniques, rammed earth stands out as a captivating and sustainable approach. This method of construction involves compacting soil or earth-based materials into sturdy, resilient walls, creating structures that are not only visually striking but also thermally efficient and environmentally friendly.
The process of rammed earth construction is a true artform, with skilled builders meticulously layering and compacting the earth to form sculpted walls that are both load-bearing and aesthetically pleasing. The resulting structures exhibit a unique, textured appearance that seamlessly blends with their natural surroundings, making them a popular choice among permaculture enthusiasts and those seeking to minimize their environmental impact.
Beyond their aesthetic appeal, rammed earth buildings offer a range of practical benefits. These structures demonstrate exceptional thermal mass, absorbing and slowly releasing heat, which can significantly reduce the energy demands for heating and cooling. Additionally, the durability of rammed earth walls is unparalleled, with structures known to withstand the test of time for centuries.
| Benefit | Explanation |
|---|---|
| Thermal Efficiency | Rammed earth walls have a high thermal mass, allowing them to absorb and slowly release heat, reducing the energy needed for heating and cooling. |
| Durability | Rammed earth structures are remarkably resilient, with some buildings standing for centuries, showcasing the longevity of this natural building technique. |
| Sustainability | The use of locally sourced, earth-based materials in rammed earth construction minimizes the environmental impact and carbon footprint of the building process. |
As the demand for sustainable housing solutions continues to grow, the resurgence of rammed earth construction has become a testament to the enduring appeal of natural building techniques. By embracing the beauty and functionality of rammed earth, architects and builders are shaping a future where our dwellings not only provide shelter but also seamlessly integrate with the surrounding rammed earth, earthen construction, and sustainable housing.
“The strength and resilience of rammed earth walls are a testament to the ingenuity of natural building techniques. They stand as a reminder that sustainable construction is not only possible but can also be a work of art.”
Straw Bale Construction: Harnessing Nature’s Insulation
In the world of sustainable housing, straw bale construction has emerged as a innovative and eco-friendly building technique. This method utilizes the natural insulative properties of compressed straw to create durable, energy-efficient structures that minimize the environmental impact of traditional construction practices.
Benefits of Straw Bale Homes
Straw bale homes offer a multitude of benefits that make them an attractive choice for those seeking a natural insulation solution. These structures boast superior thermal performance, helping to regulate indoor temperatures and reduce energy consumption for heating and cooling. Additionally, the use of renewable and locally sourced materials, such as straw, aligns with the principles of sustainable housing and supports environmentally conscious building practices.
- Exceptional thermal insulation, reducing energy needs
- Utilization of renewable and natural materials
- Minimal environmental impact during construction and operation
- Durability and resilience against natural disasters
- Unique aesthetic appeal and design flexibility
Building Techniques and Considerations
Constructing a straw bale home requires specialized techniques and a thorough understanding of the building process. From the careful placement and compaction of the straw bales to the integration of structural reinforcements and protective finishes, every step must be carefully executed to ensure the stability, safety, and longevity of the structure. Aspiring builders must also consider factors such as local climate, building codes, and the availability of skilled labor to ensure a successful straw bale construction project.
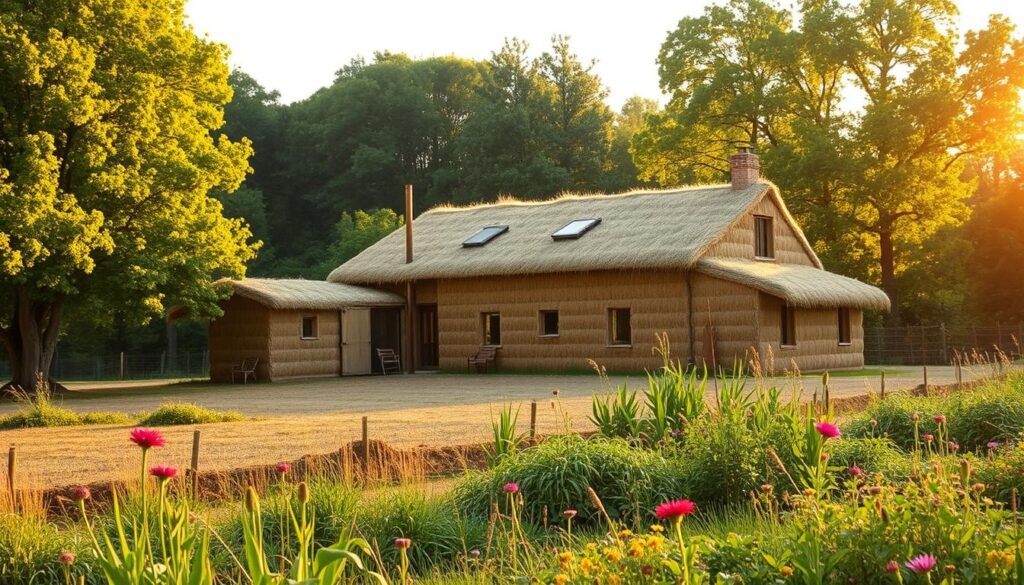
By harnessing the natural insulation properties of straw, straw bale construction offers a sustainable and innovative solution for those seeking to minimize their environmental footprint while creating comfortable and resilient living spaces. As the demand for eco-friendly building solutions continues to grow, this ancient technique is poised to play an increasingly important role in the future of sustainable housing.
Earthbags: A Versatile and Affordable Solution
In the realm of sustainable building techniques, earthbag construction stands out as a versatile and affordable option. This method, which involves filling bags with soil or other natural materials to create sturdy walls, offers a unique approach to creating eco-friendly and cost-effective homes.
Exploring Earthbag Building Methods
The earthbag building process is relatively straightforward, yet highly effective. Builders fill polypropylene or woven bags with soil, gravel, or even recycled materials, then stack and compact the bags to form the walls of a structure. These walls are then coated with plaster or stucco for added durability and aesthetic appeal. The result is a building that is not only visually appealing but also highly resilient to natural disasters such as earthquakes and hurricanes.
One of the primary advantages of earthbag construction is its affordability. The materials used are often readily available and inexpensive, making it an accessible option for those seeking to build affordable housing while also prioritizing sustainable building practices. Furthermore, the construction process is relatively simple, allowing for a high degree of homeowner involvement and community-based building projects.
Beyond its cost-effectiveness, earthbag construction also boasts impressive earthbag construction capabilities. The dense, compressed walls provide excellent thermal mass, helping to regulate indoor temperatures and reduce energy consumption. Additionally, the natural materials used in the building process minimize the environmental impact, making this a highly sustainable building technique.
As the demand for eco-friendly and affordable housing solutions continues to grow, earthbag construction has emerged as a viable and innovative option for those seeking to build homes that are both kind to the planet and kind to their wallets.
Earthships: Off-Grid Living at Its Finest
Earthships, the epitome of sustainable housing, offer a captivating glimpse into the future of off-grid living. These self-sufficient homes, designed to be in harmony with the surrounding environment, represent the pinnacle of natural building techniques. Embracing the principles of bioclimatic design, Earthships seamlessly integrate renewable energy systems, recycled materials, and passive heating and cooling strategies to create truly eco-friendly living spaces.
Principles of Earthship Design
At the heart of Earthship design are several key principles that make these structures both sustainable and resilient. Earthships utilize a range of innovative features, including thermal mass walls, rainwater harvesting systems, and solar energy integration, to achieve a remarkable degree of self-sufficiency and off-grid living. By harnessing the power of the sun, wind, and water, Earthships minimize their environmental impact and showcase the possibilities of earthships, off-grid living, sustainable housing, and bioclimatic design.
| Earthship Design Principles | Description |
|---|---|
| Thermal Mass Walls | Earthships utilize thick walls made of recycled tires, cans, and earth to provide thermal mass, regulating indoor temperatures and reducing the need for active heating and cooling. |
| Rainwater Harvesting | Earthships are designed to capture and store rainwater, which is then used for various household needs, reducing the reliance on municipal water supplies. |
| Solar Energy Integration | Earthships incorporate solar photovoltaic panels to generate renewable electricity, enabling them to operate independently from the grid. |
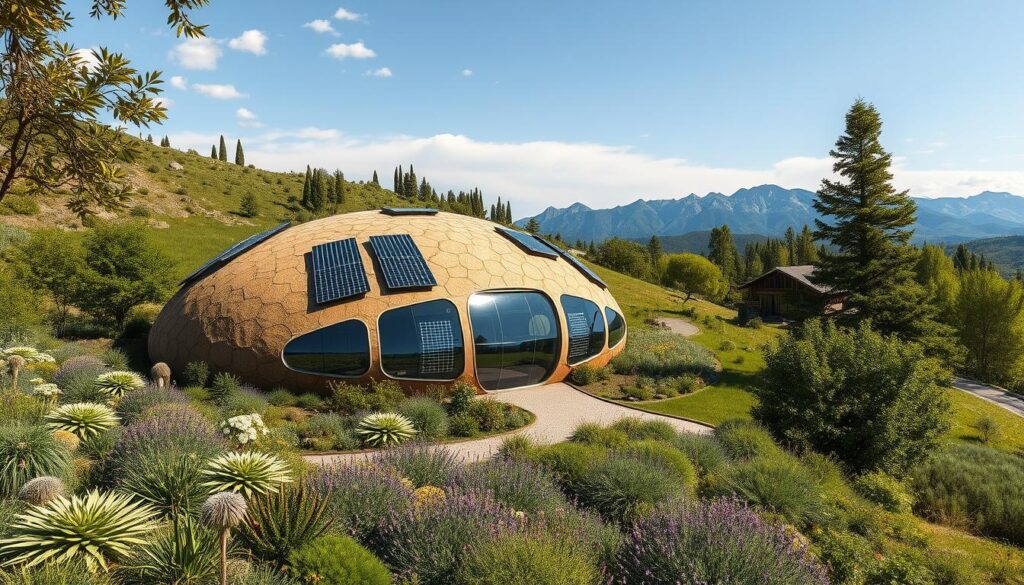
“Earthships represent the pinnacle of sustainable, off-grid living, seamlessly integrating natural building techniques with renewable energy systems and passive climate control strategies.”
By embracing these innovative design principles, Earthships demonstrate the immense potential of earthships, off-grid living, sustainable housing, and bioclimatic design in creating truly sustainable and self-sufficient homes that minimize their environmental impact while providing comfortable and resilient living spaces.
Natural Building: Integrating with the Landscape
Successful natural building goes beyond just the construction techniques; it also involves seamlessly integrating the structure with the surrounding landscape. This process, known as bioclimatic design, focuses on optimizing the building’s orientation, materials, and systems to work in harmony with the local climate and environment.
By carefully considering the site’s natural building features, such as solar exposure, wind patterns, and topography, architects and designers can create structures that minimize energy consumption and maximize comfort. This approach not only reduces the environmental impact but also enhances the building’s landscape integration, blending it seamlessly into the natural surroundings.
| Principle | Description |
|---|---|
| Passive Solar Design | Strategically positioning the building to maximize natural lighting and heating, minimizing the need for artificial systems. |
| Thermal Mass | Utilizing materials like earth, stone, and adobe to store and release heat, regulating indoor temperatures. |
| Ventilation | Designing the structure to take advantage of natural air currents and breezes, reducing the need for mechanical cooling. |
By embracing the principles of bioclimatic design, natural builders can create structures that seamlessly integrate with the surrounding landscape, reducing the building’s ecological footprint and enhancing the overall harmony between the built and natural environments.
Vernacular Architecture: Lessons from Tradition
Exploring the principles of vernacular architecture can provide invaluable insights for modern natural building practices. These time-honored traditional building techniques have evolved to seamlessly adapt to local climates and available local resources, offering valuable lessons for creating sustainable and culturally-appropriate structures today.
Adapting to Local Climates and Resources
Vernacular architecture showcases the ingenuity of builders who have harnessed the power of their natural surroundings for centuries. From the thick, insulating walls of adobe in arid regions to the strategically placed openings that harness natural ventilation, these traditional techniques are tailored to the unique characteristics of each location.
By studying the vernacular architecture of diverse cultures, we can uncover innovative solutions for adapting to local climates and resources, ultimately creating structures that are more energy-efficient, resilient, and in harmony with their surrounding environment.
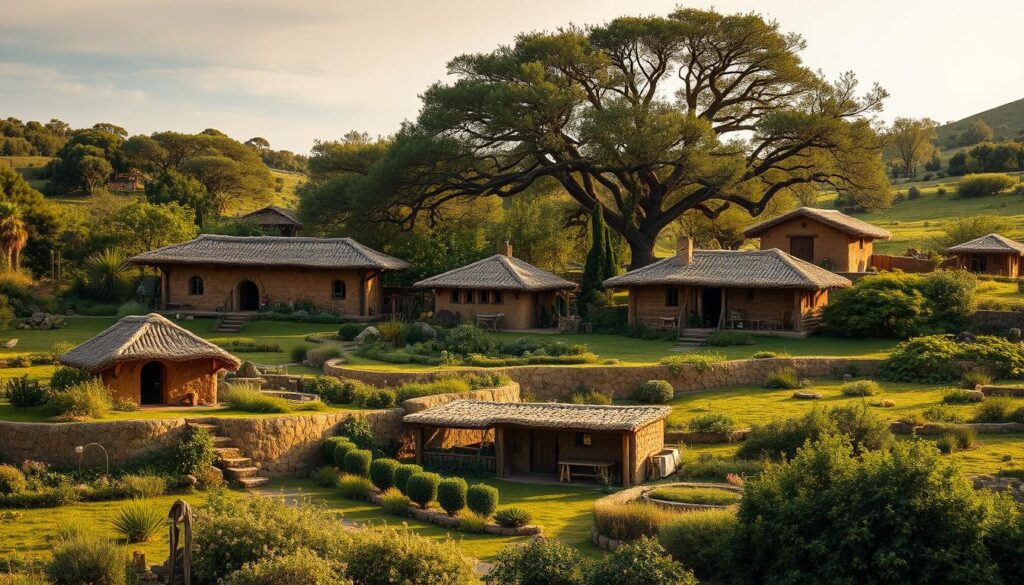
“The beauty of vernacular architecture lies in its seamless integration with the land, reflecting the wisdom of generations who have learned to thrive in their local environments.”
Green Roofs and Living Walls: Bringing Nature Home
In the realm of sustainable architecture, the integration of nature into the built environment is a key principle of permaculture. One innovative approach to this integration is the incorporation of green roofs and living walls into permaculture-inspired designs.
Green roofs are vegetation-covered roof surfaces that not only enhance the aesthetic appeal of a building but also provide a host of environmental benefits. These rooftop gardens can help regulate temperature, reduce stormwater runoff, and even improve air quality. By incorporating native plants and designing for biophilic design, green roofs can create a seamless connection between the built and natural worlds.
Complementing green roofs, living walls are vertically integrated systems that allow plants to thrive on the facades of buildings. These living, breathing walls not only add visual interest but also contribute to sustainable landscaping by filtering air, providing insulation, and creating habitats for local wildlife.
| Benefits of Green Roofs and Living Walls | Considerations |
|---|---|
|
|
By embracing the principles of green roofs and living walls, architects, designers, and homeowners can create spaces that seamlessly blend the natural and built environments, fostering a deeper connection with the surrounding landscape. These biophilic design elements not only enhance the aesthetic appeal of a structure but also contribute to a more sustainable and resilient future.
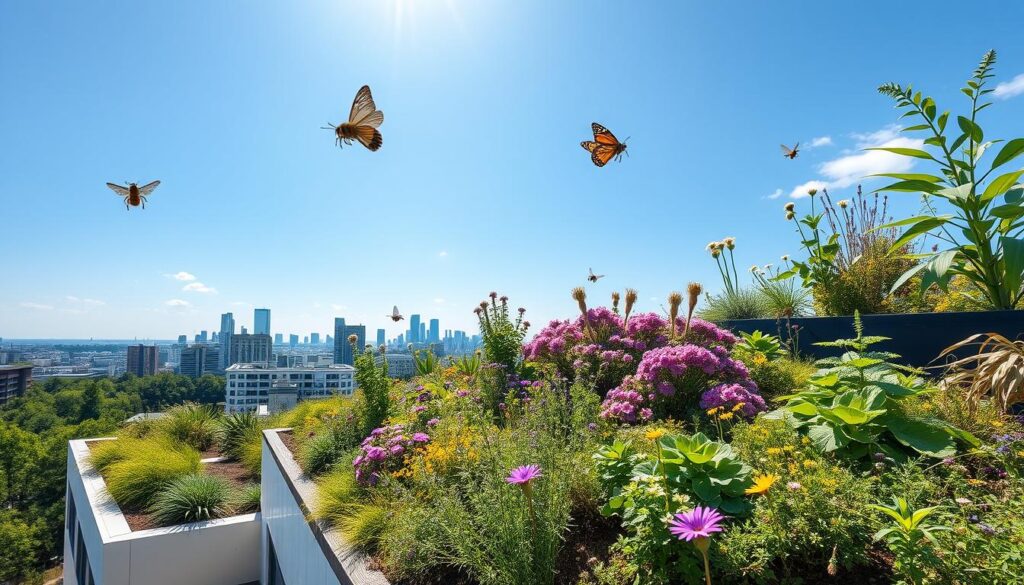
The Natural Building Movement
The natural building movement is more than just a method of constructing eco-friendly structures. It is a powerful force that empowers communities and preserves traditional building practices. This innovative approach to construction not only reduces environmental impact but also fosters local resilience, revives ancient skills, and creates more equitable and sustainable living environments.
Empowering Communities and Preserving Traditions
At the heart of the natural building movement is a deep respect for local resources and traditional knowledge. By embracing techniques like cob, rammed earth, and straw bale construction, communities are able to utilize readily available materials and revive time-honored building methods. This empowers local residents to take an active role in shaping their built environment, strengthening their connection to the land and their cultural heritage.
Moreover, the natural building movement serves as a catalyst for community engagement and skill-sharing. Workshops, hands-on training, and collaborative projects provide opportunities for neighbors to come together, learn from one another, and collectively create structures that reflect their unique identity and values. This process not only fosters a sense of community ownership but also ensures that traditional building techniques are passed down to future generations.

